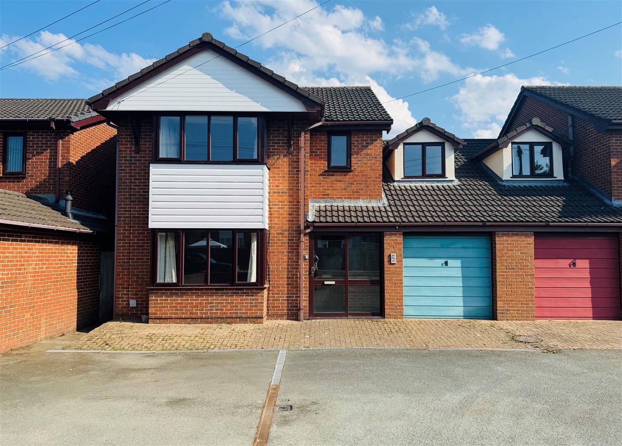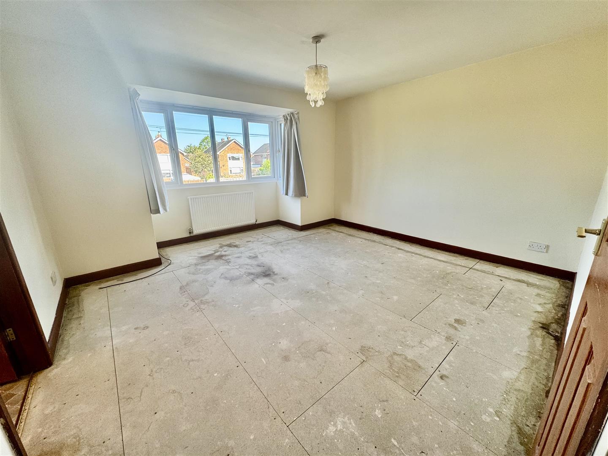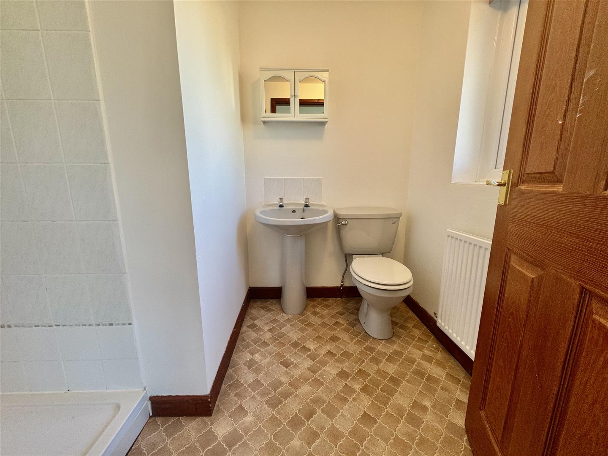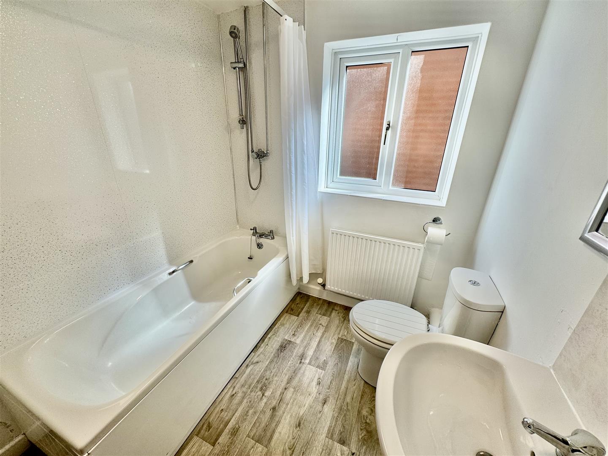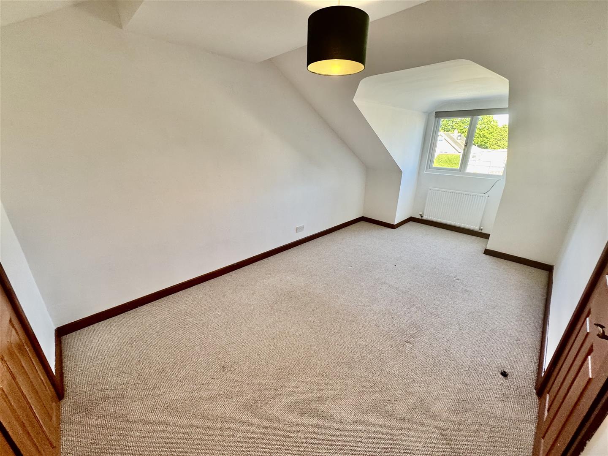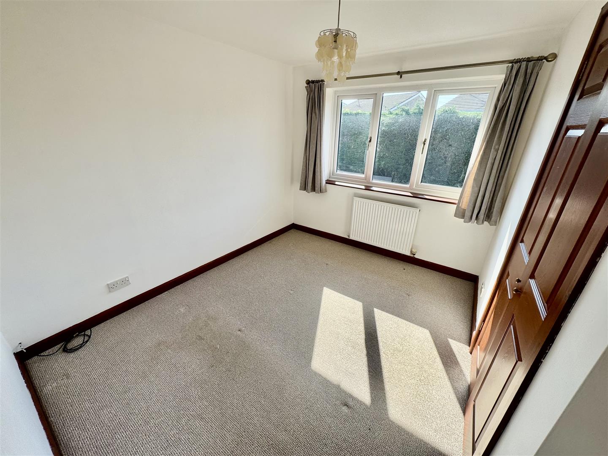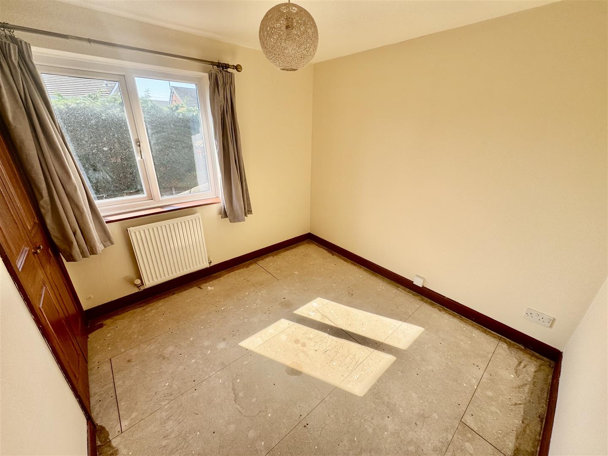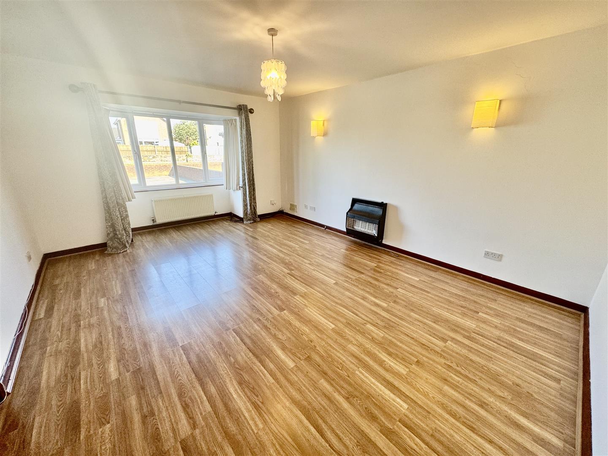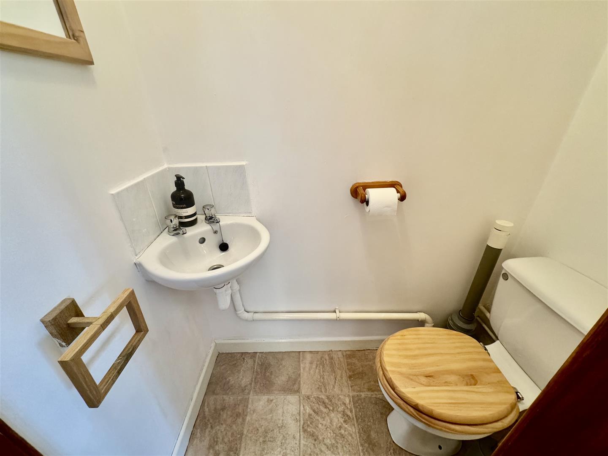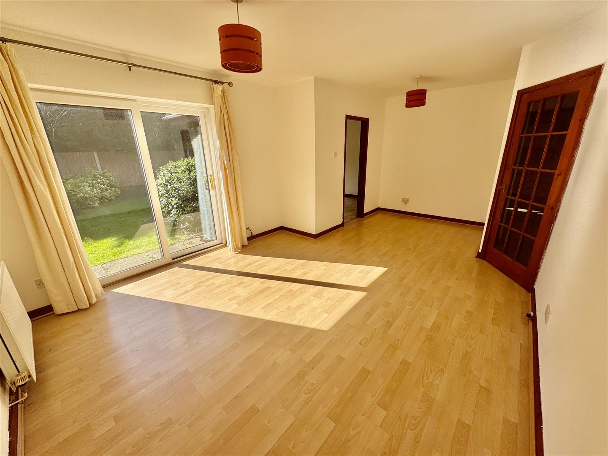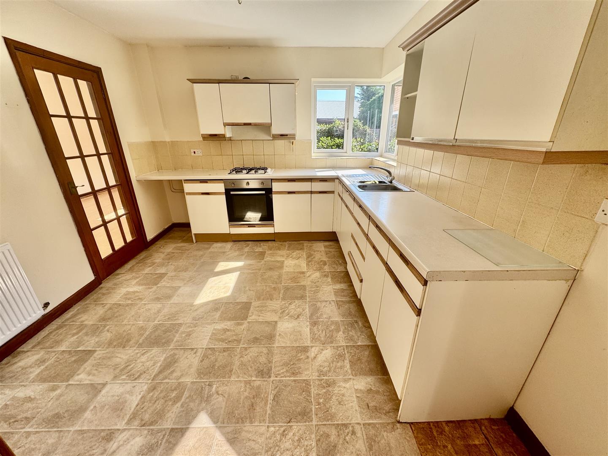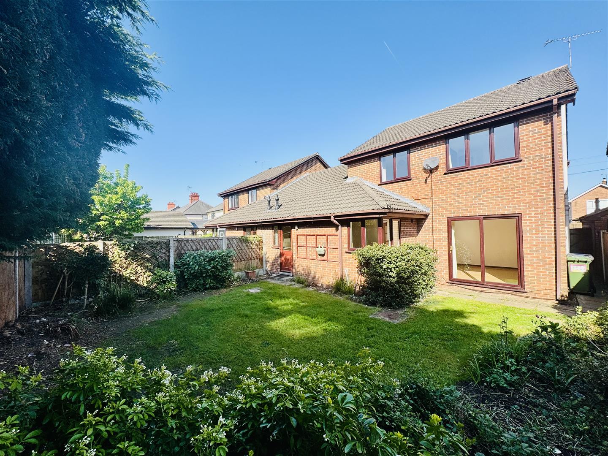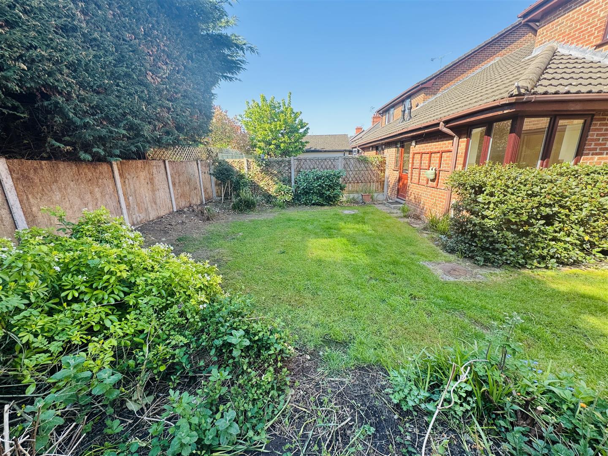Butts Hill Court, Chester Road, Gresford
Property Features
- SPACIOUS FOUR-BEDROOM DETACHED FAMILY HOME
- GENEROUS LIVING AREAS
- MODERN KITCHEN WITH SEPARATE UTILITY ROOM
- PRINCIPAL BEDROOM WUTH ENSUITE SHOWER ROOM
- CONTEMPORARY FAMILY BATHROOM
- GROUNDFLOOR W/C
- AMPLE OFF-ROAD PARKING
- OVERSIZED GARAGE WITH POWER, LIGHT AND INTERNAL ACCESS
- PRIVATE REAR GARDEN
- UPVC DOUBLE GLAZING AND GAS CENTRAL HEATING
Property Summary
Full Details
DESCRIPTION
This spacious and well-maintained four-bedroom detached family home offers generous living accommodation throughout, including a large living room, versatile dining/sitting room, modern kitchen with separate utility, and a downstairs cloakroom. Upstairs features four good-sized bedrooms, including a principal bedroom with ensuite, and a contemporary family bathroom. The property also benefits from ample off-road parking, a garage, and a private rear garden. Situated in a desirable residential area, it’s ideal for families seeking comfort, convenience, and space.
LOCATION
Gresford is a highly sought-after village located just a few miles north of Wrexham, offering the perfect balance of rural charm and modern convenience. Known for its picturesque setting, historic church, and strong sense of community, Gresford provides a peaceful lifestyle with easy access to a range of amenities. The village boasts local shops, a post office, pubs, a well-regarded primary school, and excellent transport links—including quick access to the A483 for commuting to Chester, Wrexham, and beyond. Surrounded by scenic countryside and within close proximity to walking trails and parks, Gresford is an ideal location for families and professionals alike seeking a well-connected yet tranquil place to call home.
ENTRANCE PORCH
A UPVC double-glazed patio door opens to a quarry tile floor. A timber panelled and glazed door leads into the entrance hall.
ENTRANCE HALL 4.57m x 1.73m (15'0 x 5'8)
Featuring stairs rising to the first-floor accommodation with spindle balustrades, a radiator, glazed double doors to the living room, a glazed door to the dining/sitting room, and a further door to the cloakroom WC.
CLOAKROOM W/C 1.47m x 0.84m (4'10 x 2'9)
Fitted with a low-level WC, a corner wash hand basin with tile splashback, and an extractor fan.
LIVING ROOM 5.64m x 3.96m (18'6 x 13'13)
With timber-effect laminate flooring, a UPVC double-glazed bay window to the front elevation, and a radiator beneath.
DINING/SITTING ROOM 5.84m x 3.81m (max) (19'2 x 12'6 (max))
With grey wood-effect laminate flooring, a radiator, UPVC double-glazed patio doors opening to the rear garden, and a glazed door leading into the kitchen.
KITCHEN 3.45m x 3.20m (11'4 x 10'6)
Fitted with wall, base, and drawer units, work surfaces housing a stainless steel one-and-a-half bowl sink unit with mixer tap and tile splashback. Includes an integrated oven, hob, and extractor, a radiator, and a corner window overlooking the rear garden. A glazed door leads to the utility room.
UTILITY ROOM 2.36m x 1.83m (7'9 x 6'0)
With an opaque UPVC double-glazed window to the rear, a fitted work surface with space and plumbing for a washing machine beneath, a wall-mounted gas combination boiler, a single-glazed back door to the garden, and an internal door to the garage.
FIRST FLOOR LANDING
With a continuation of the banister and spindle balustrades from the entrance hall to the first floor landing with access to the loft, a built-in storage cupboard and doors off opening to four bedrooms and to the family bathroom.
PRINCIPAL BEDROOM 4.11m x 3.91m (max) (13'6 x 12'10 (max))
Featuring a UPVC double-glazed bay window to the front elevation, a radiator, a built-in wardrobe, and a door to the ensuite shower room.
ENSUITE SHOWER ROOM 2.26m x 1.91m (max) (7'5 x 6'3 (max))
Fitted with a low-level WC, pedestal wash hand basin, tiled shower enclosure with electric shower, a radiator, and an opaque UPVC double-glazed window to the front.
BEDROOM TWO 5.08m x 2.77m (16'8 x 9'1)
With a UPVC double-glazed window to the front and a radiator beneath. Double doors open to a deep built-in wardrobe/storage cupboard.
BEDROOM THREE 3.10m x 2.59m (10'2 x 8'6)
Includes a built-in double wardrobe and a UPVC double-glazed window to the front elevation with a radiator below.
BEDROOM FOUR 2.87m x 2.57m (9'5 x 8'5)
Also with a built-in double wardrobe and a UPVC double-glazed window to the rear elevation with a radiator beneath.
FAMILY BATHROOM 2.18m x 1.93m (7'2 x 6'4)
Fitted with a modern white suite comprising a panelled bath with thermostatic shower and panelled walls above, dual flush low-level WC, pedestal wash hand basin with tiled splashback, a radiator, and an opaque UPVC double-glazed window to the side.
GARAGE 8.74m x 2.79m (28'8 x 9'2)
Oversized in length, accessed via an up-and-over front door. Equipped with power, lighting, shelving, and an internal door to the utility room.
EXTERNALLY approx 10.36m x 10.06m (max) (approx 34' x 33' (ma
To the front of the property, there is ample off-road parking for several vehicles. A brick block pathway leads directly to the front entrance, with timber gated access to the side. Mainly laid to lawn with shrub borders and beds, an outdoor light, and enclosed by concrete fence posts with timber fence panels.
Services (Wrexham)
The agents have not tested any of the appliances listed in the particulars.
Tenure: Freehold
Council Tax: Band F - £3168.00
Viewings (Wrexham)
Strictly by prior appointment with Town & Country Wrexham on 01978 291345.
To Make an Offer (Wrexham)
If you would like to make an offer, please contact a member of our team who will assist you further.
Mortgage Advice (Wrexham)
Town and Country can refer you to Gary Jones Mortgage Consultant who can offer you a full range of mortgage products and save you the time and inconvenience for trying to get the most competitive deal to meet your requirements. Gary Jones Mortgage Consultant deals with most major Banks and Building Societies and can look for the most competitive rates around to suit your needs. For more information contact the Wrexham office on 01978 291345.
Gary Jones Mortgage Consultant normally charges no fees, although depending on your circumstances a fee of up to 1.5% of the mortgage amount may be charged. Approval No. H110624
YOUR HOME MAY BE REPOSSESSED IF YOU DO NOT KEEP UP REPAYMENTS ON YOUR MORTGAGE.

